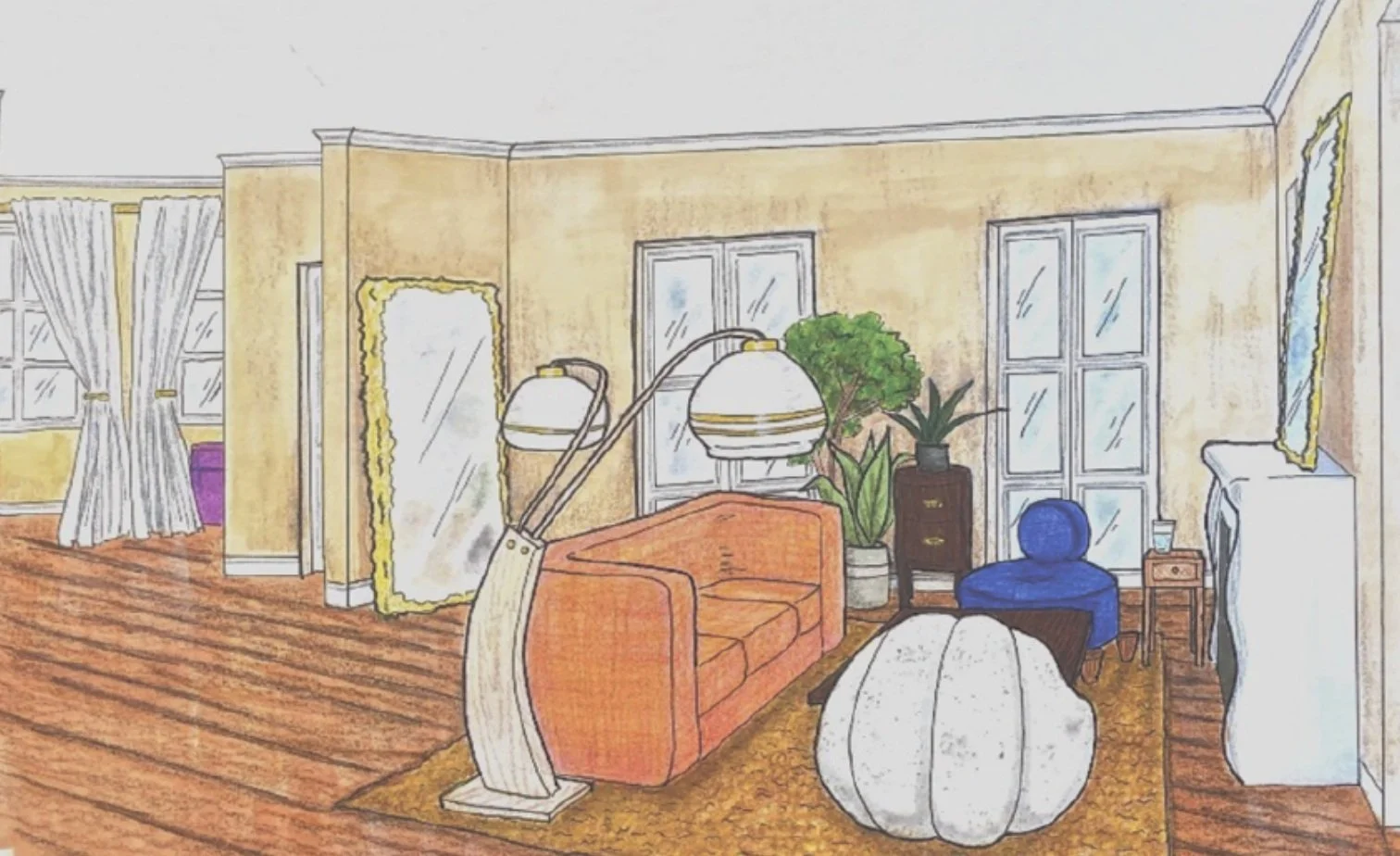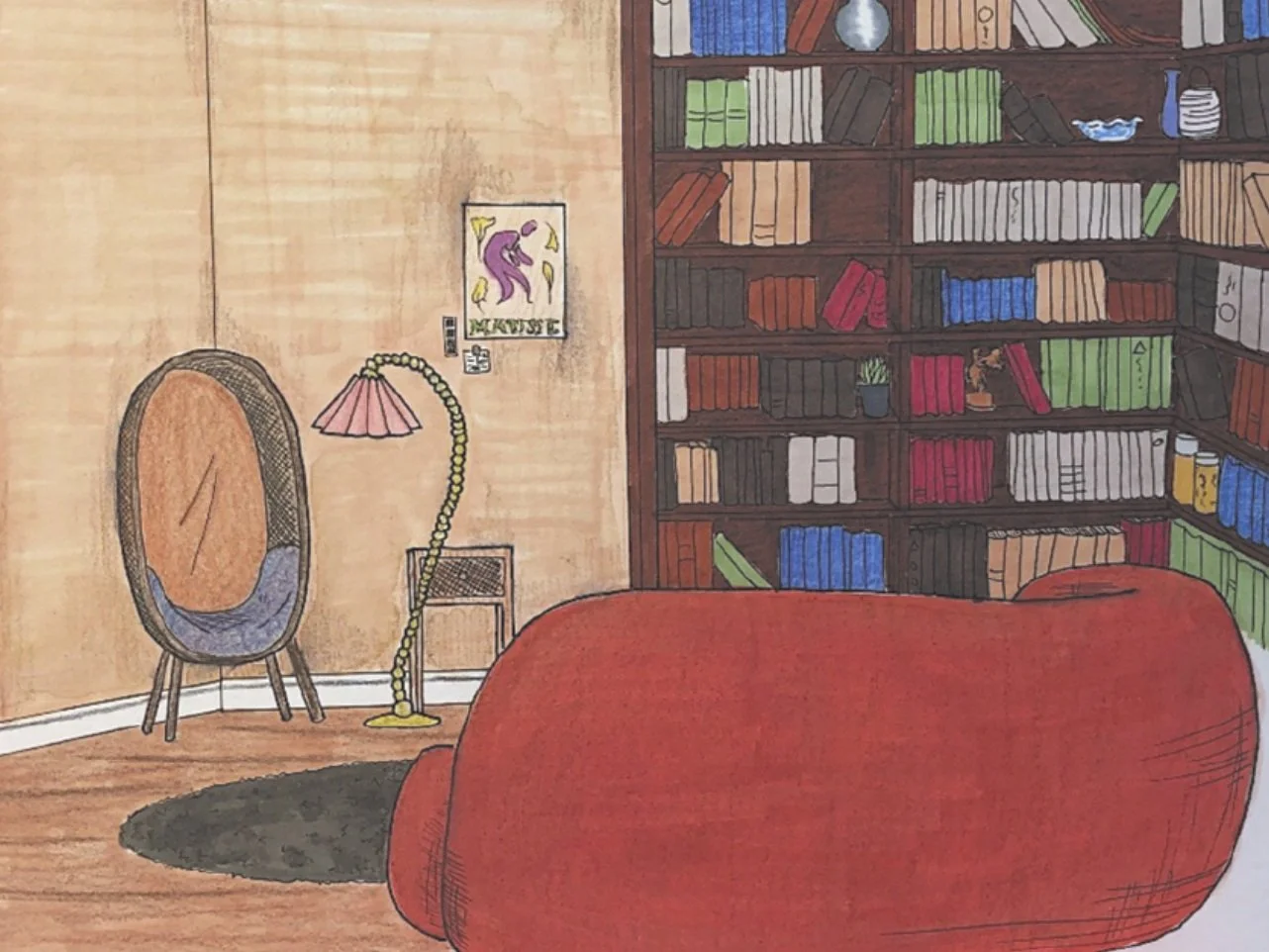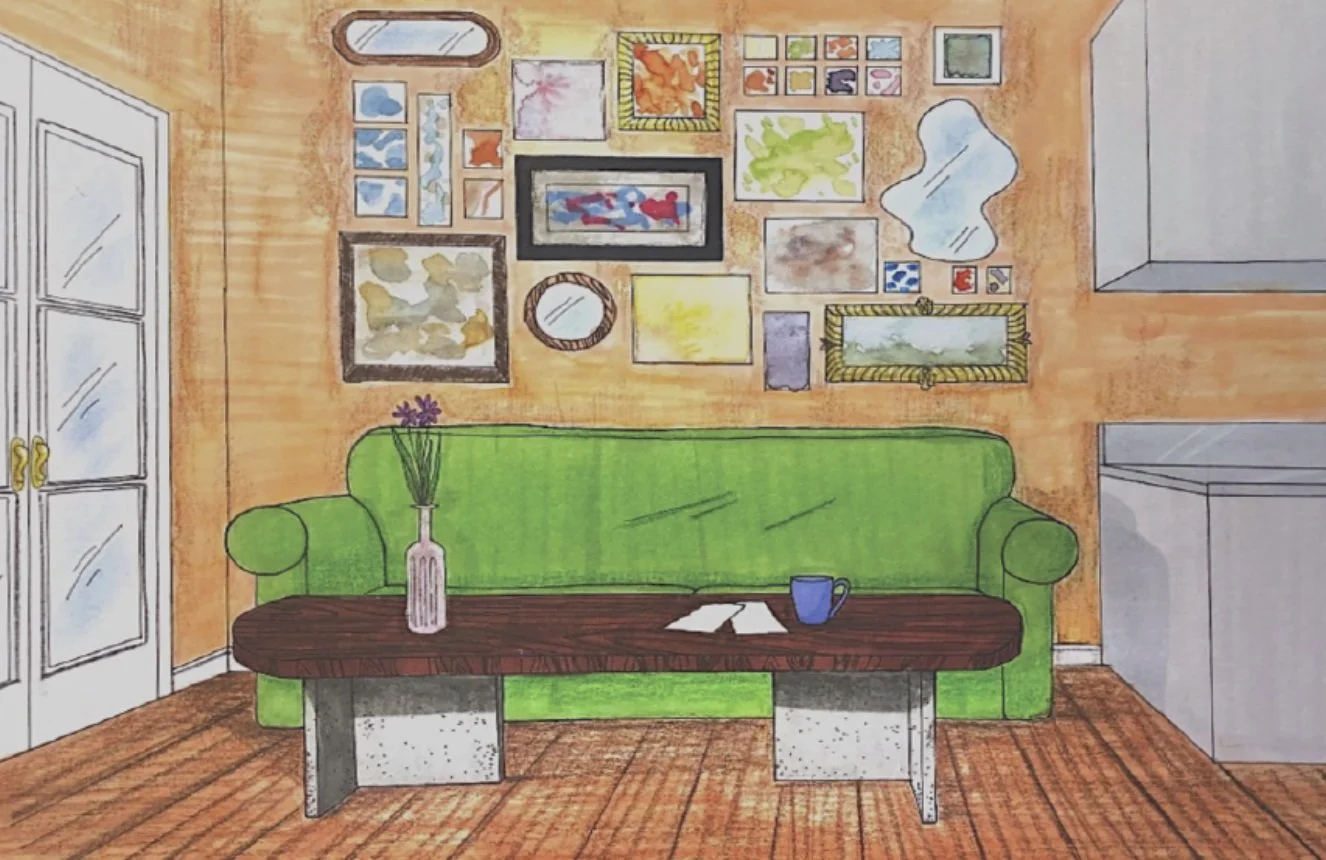
This Paris apartment focuses on graphic techniques and hand rendering. The floor plan features bright, eccentric furniture in diverse forms. Additionally, the layout is grouped to encourage travel across pathways as well as prospect and refuge theory.
Each rendering was lined in pencil and ink. Markers, chalk pastels, and watercolors were used as base layers while colored pencils were added last for texture. Finally, photoshop was used lightly to enhance the saturation of the furniture.
The kitchen nook exemplifies the eclectic style of the apartment. The green sofa serves as a focal point attracting users to sit down and recharge with their morning coffee. Just off the rotunda is a library space accented by an amorphous red sofa. A dark grey rug grounds this library area and balances an otherwise bright space.
Playful Parisian Getaway
Living Room Perspective
Library Vignette
Kitchen Nook Vignette
Floor Plan





