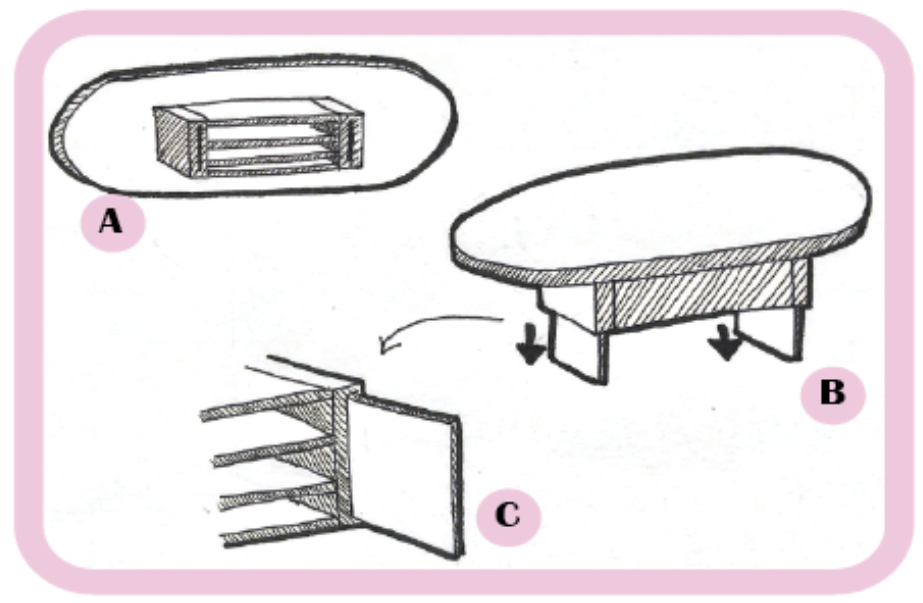
Musician's Suite
This space is centered around the activities and lifestyle of a hobbyist whose focus is music. Three different concepts rooted in musical notation were developed into unique features such as shelving, a seating arrangement, and a bench. These were incorporated into the areas of the space set aside for both living and working. The form of the upstairs balcony is fashioned after the silhouette of a treble clef and a miniature amphitheater creates a space for performances. Overall, the space supports focused musical work while balancing lifestyle activities.
The project required a compilation of plan sketches, a labeled view, and a diagrammed unique feature of the space. The latter is a custom furniture piece designed for maximum functionality for the user. In the image of the physical model, each callout shows how an element, principle, or design theory is implicated in the space. Grounding is also exhibited through a change in ceiling height and change in level.
Grounding
The change in ceiling height, marking the first and second levels, demonstrates grounding. It delineates private areas, where the hobbyist lives, and public space where the students and family are allowed to be during a lesson. The second level is a fully private space while the first level is mostly public space that can also function as private space when the hobbyist is alone.
“Way cool” Feature: Foldable Dining Table with Dish Storage
This table folds up and collapses its legs halfway to convert into additional shelving, ideally for dishes and placemats. These would be used to set the table when it is pulled down to be used for dining.
A. Table in upright position against the wall and ready to be used as shelving.
B. Here, the legs extend for usage as a table.
C. This is a close-up of how the legs protrude from the top section.








