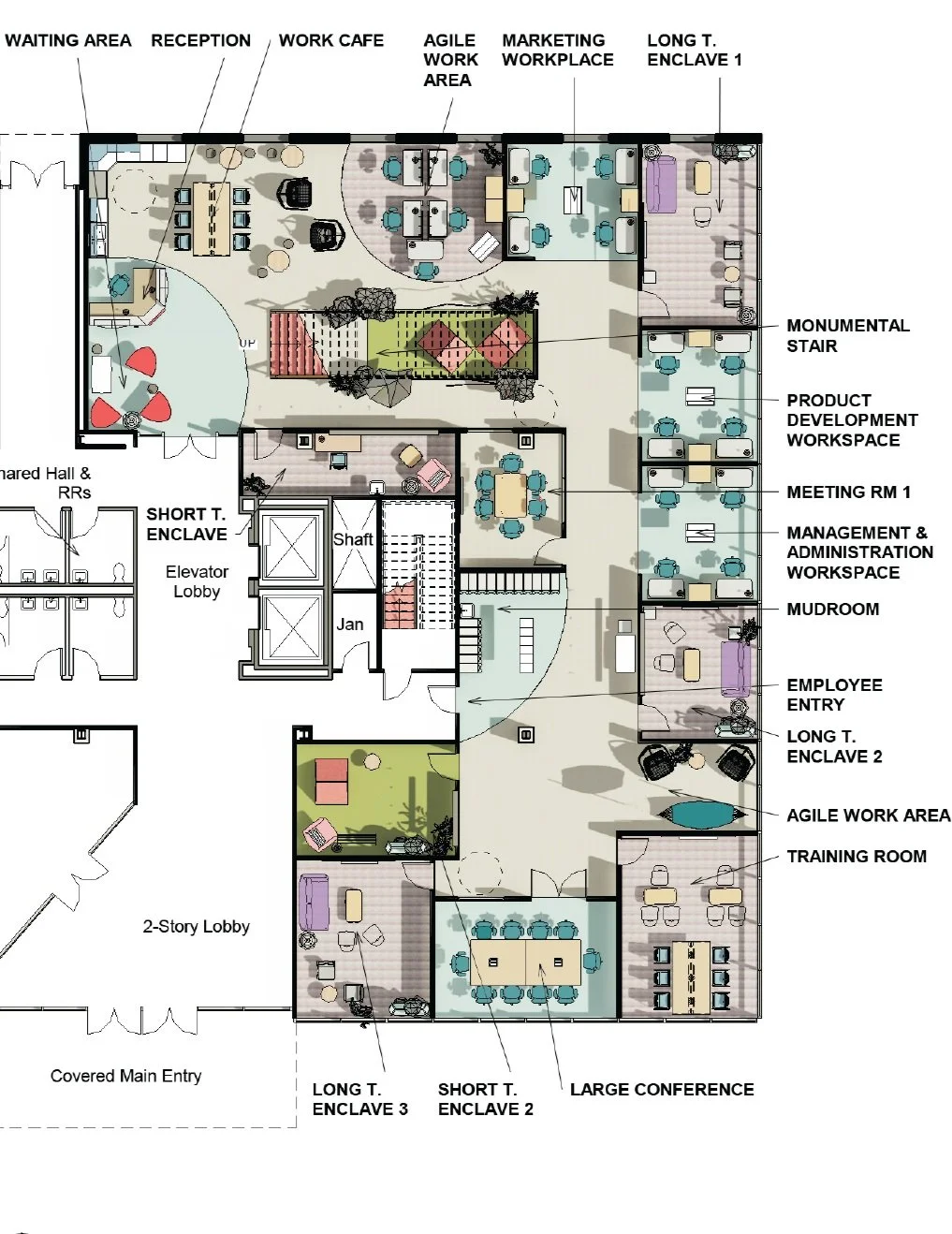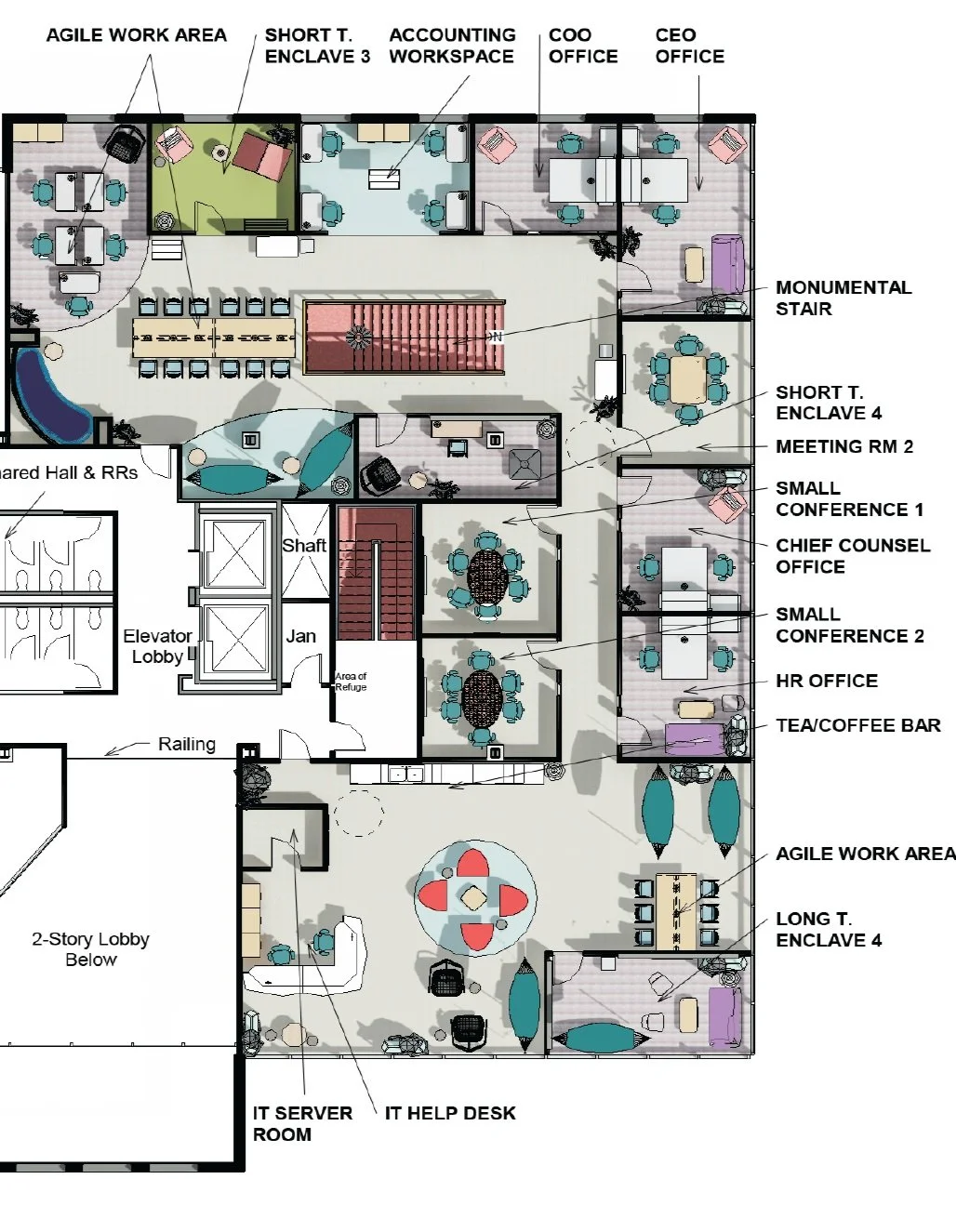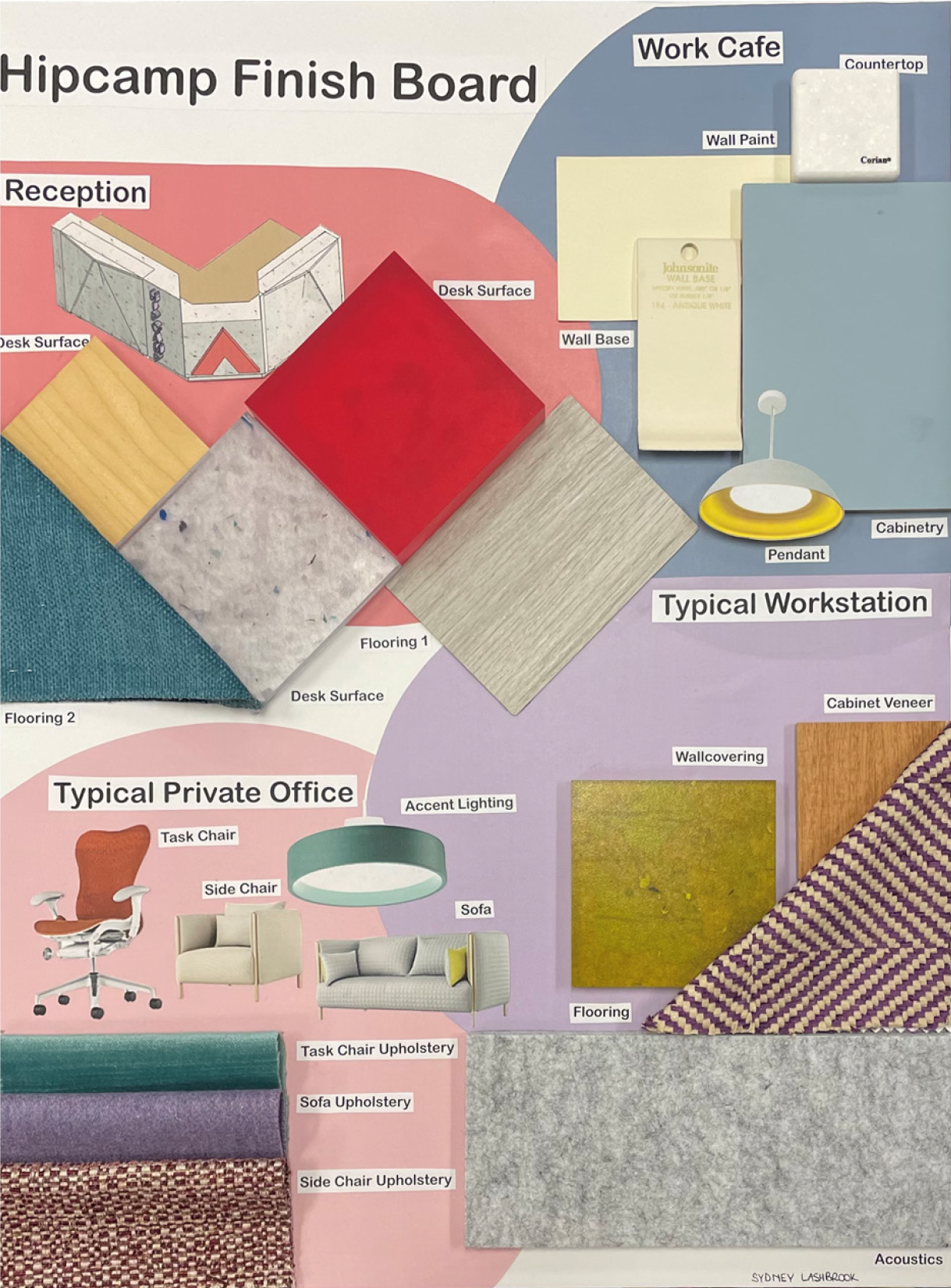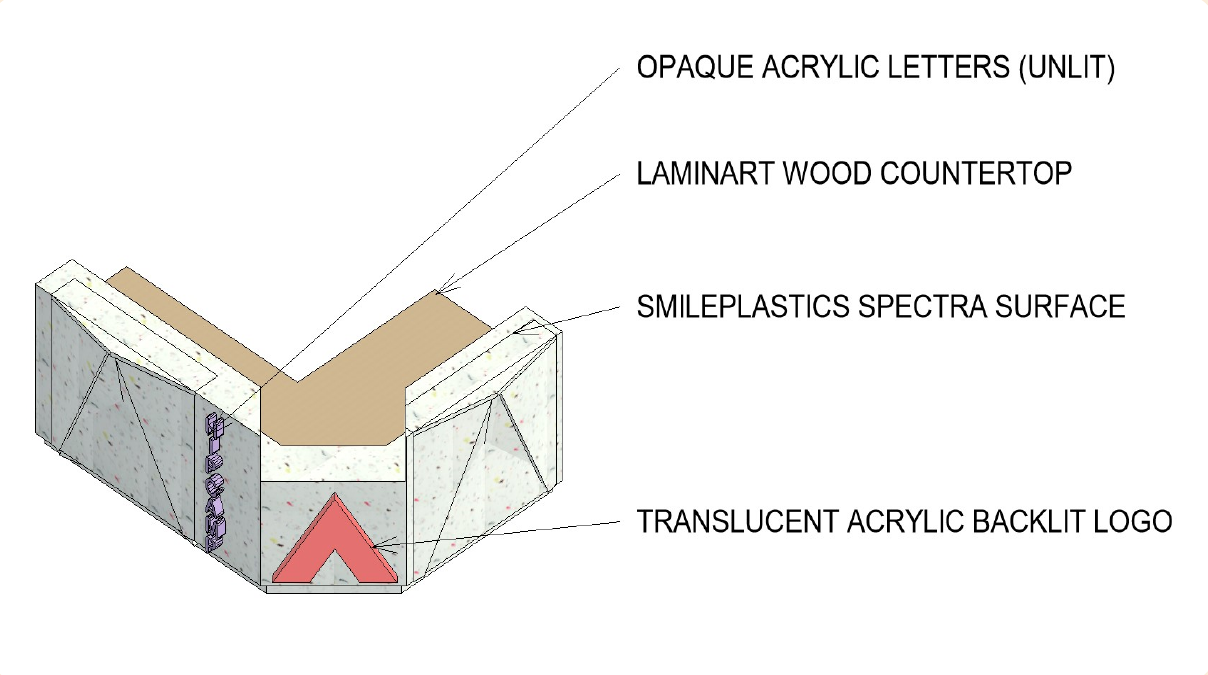
Hipcamp: Reinvigorated
This project heavily relied on Revit skills to generate floor plans and perspectives. Rendering was done in Enscape and further edited in photoshop. Central aims of the design are to communicate company branding, satisfy environmental preference theory, and express the concept of exploration. Other goals include offering control over one’s environment to suit different workstyles, ability levels, neuro-diversities, and address COVID policies for maximum feelings of inclusion and safety. Clear circulation paths direct employees efficiently through the space and partition-created layers as well as stimulating colors create a well-rounded work environment. Dedicated storage space for employees is provided so the office feels more personal and users have more control over their environment. The solution features numerous environmental graphics integrating the company aims with the site. Unique areas such as short term enclaves with tents allow employees to simulate the client's experience in order to better understand them. Hammocks scattered throughout the space also provide diverse seating within workstations. Finally, a custom reception desk was created for the space and acts as part of the lighting solution with an illuminated acrylic logo.










