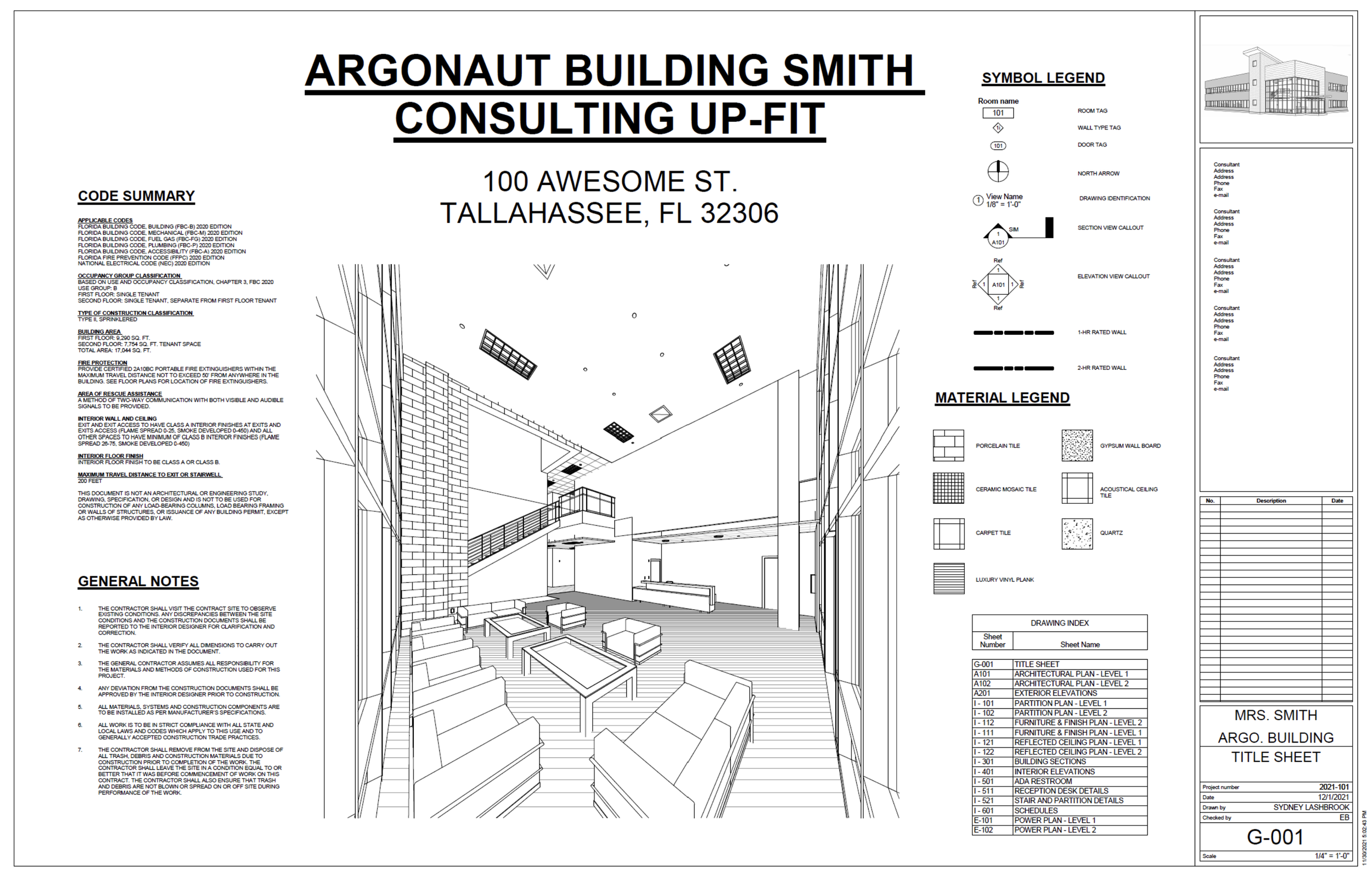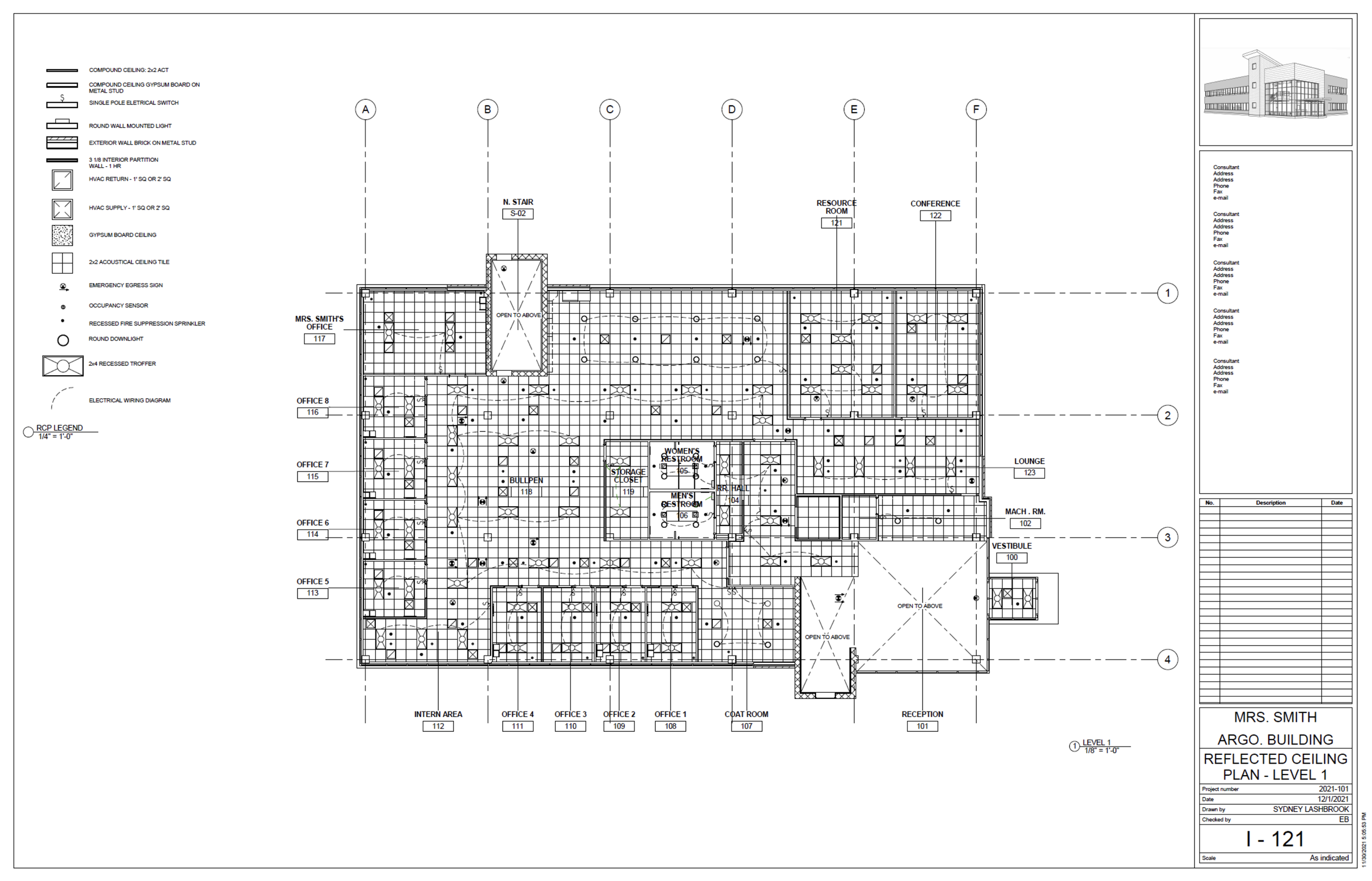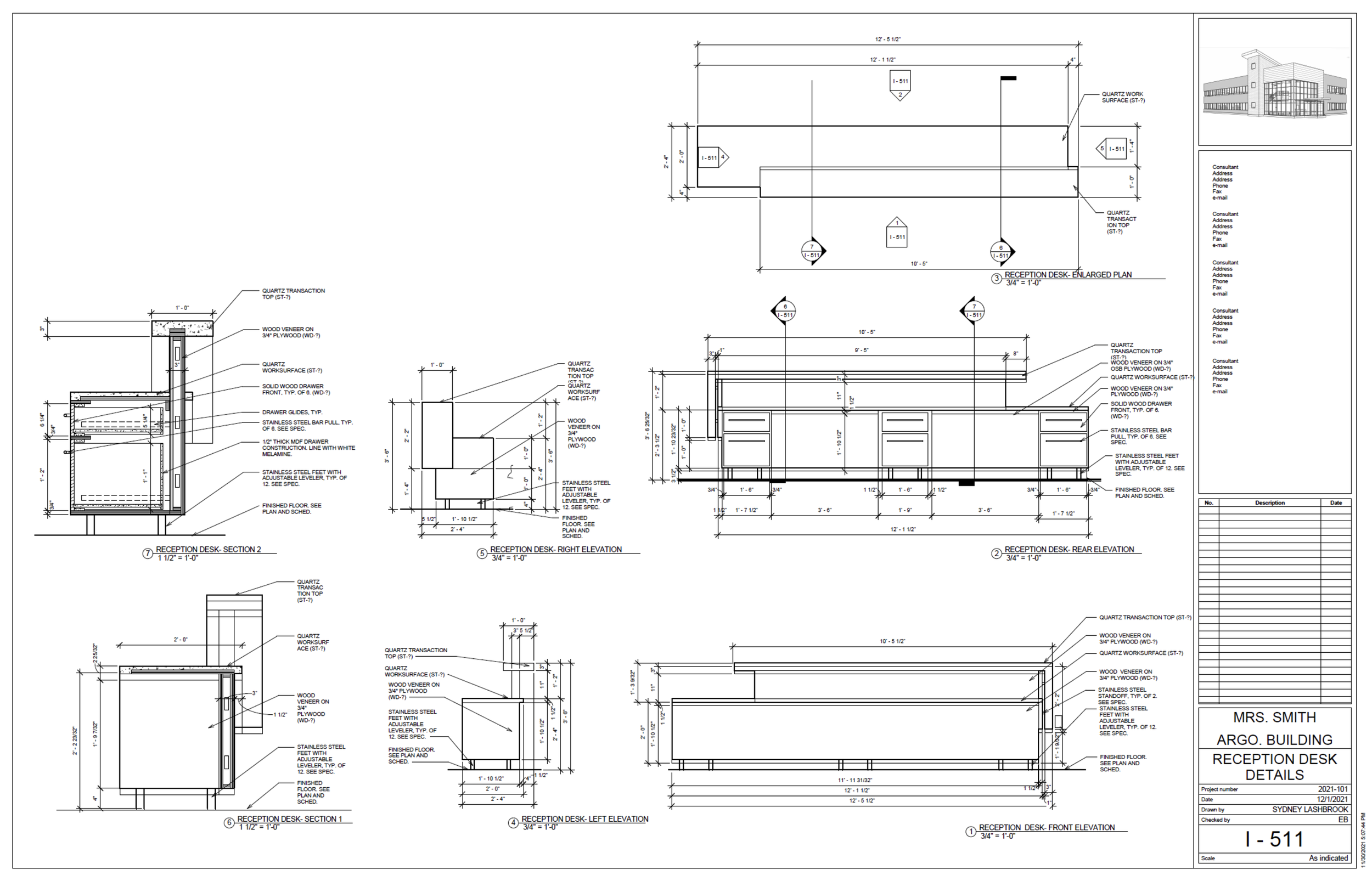
Argonaut Building
Construction of the Argonaut Building was done solely through Revit software and focused on precise construction document formatting. This project is comprised of a detailed sheet set with annotations and millwork diagrams. The aim was to develop Revit skills and design a functional office space while implementing codes and construction conventions.
The process for this project included following video and in-class tutorials. The floor plan and furniture selections were original but had to follow select parameters.






